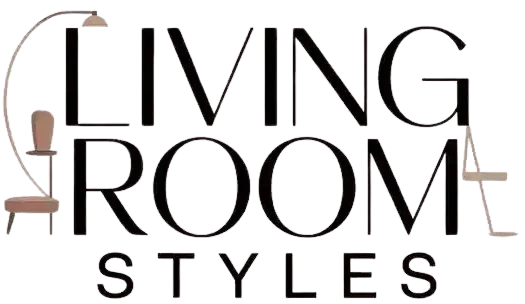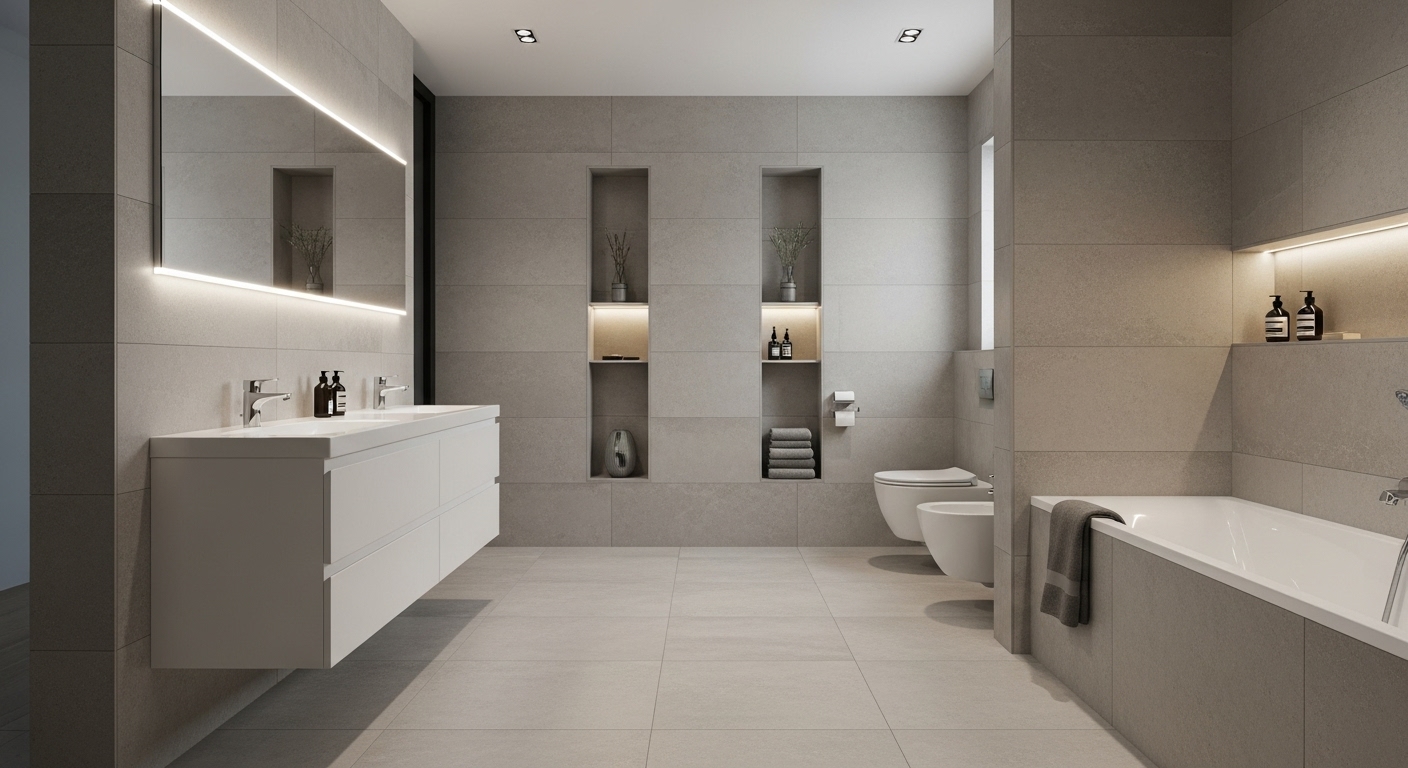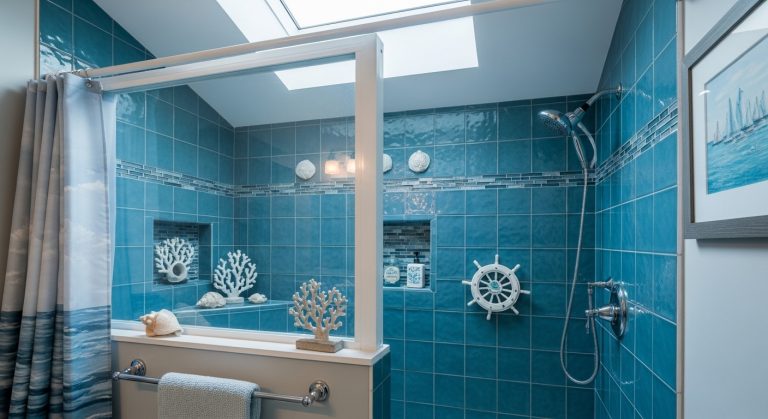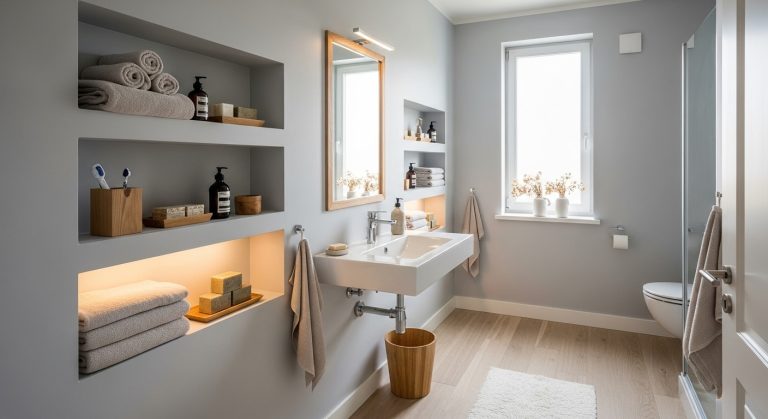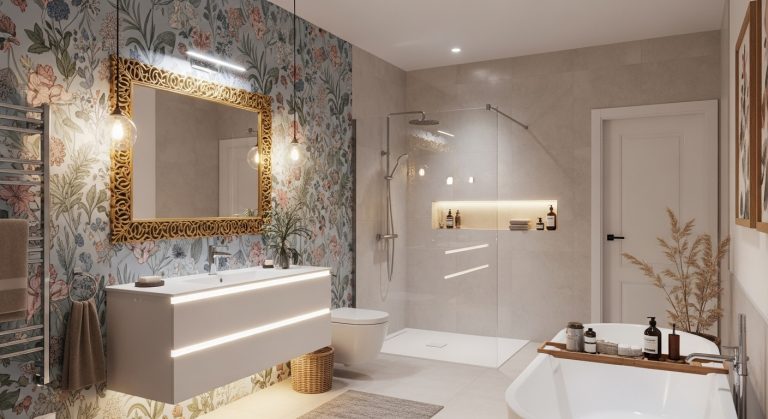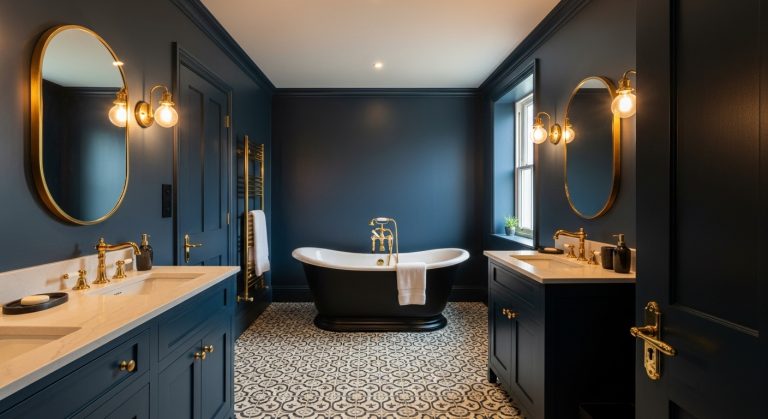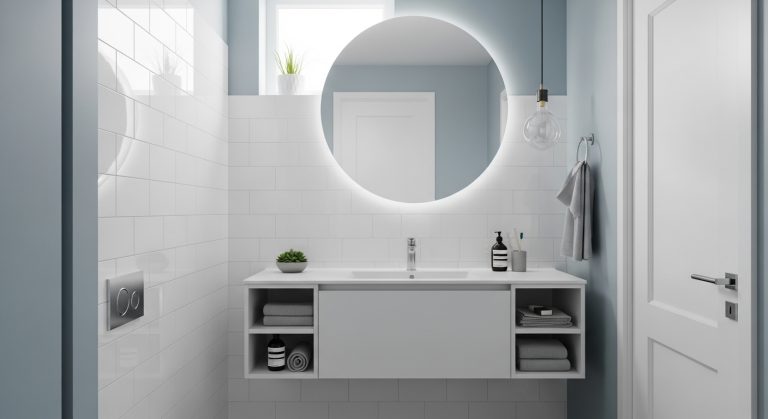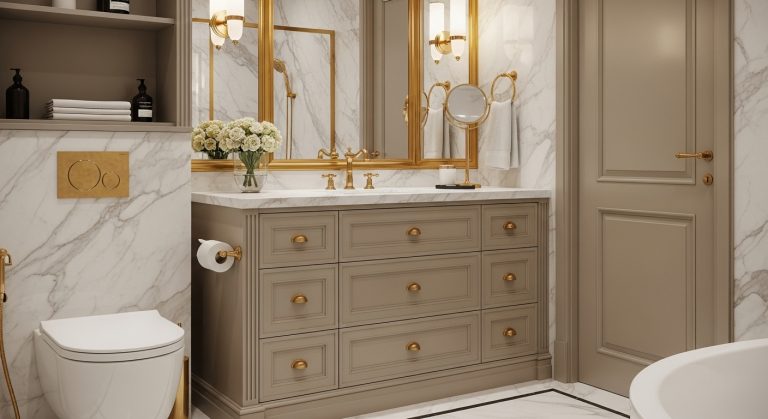15 Small Bathroom Remodel Ideas That Maximize Space and Style
When it comes to updating your home, few projects are as rewarding—and challenging—as a small bathroom remodel. Limited square footage doesn’t have to limit your creativity. In fact, with the right ideas, even the tiniest bathroom can be transformed into a beautiful and functional space.
This guide offers 15 creative and practical remodel ideas for small bathrooms. From clever storage solutions to stunning design tricks, these tips will help you make the most of every square inch.
1. Install a Floating Vanity
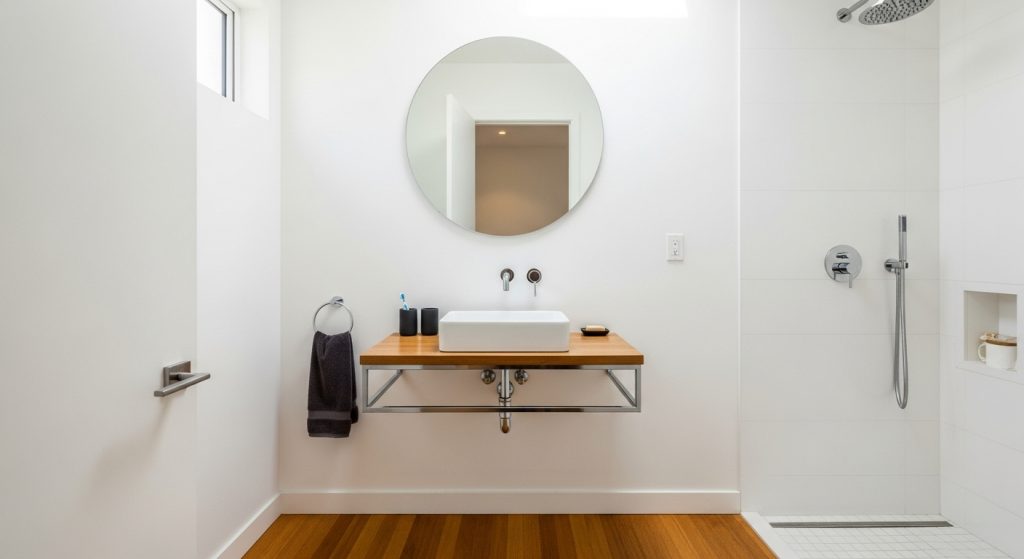
A floating vanity creates the illusion of more floor space while offering modern style. It’s perfect for narrow or compact bathrooms. Choose a sleek design with built-in storage to keep things neat and visually appealing.
If you love minimalist interior design, you’ll appreciate how a floating vanity mirrors the clean lines found in minimalist living room design.
2. Use Light Colors to Open Up the Room

Bright, light colors reflect more natural and artificial light, making a small bathroom feel open and airy. Shades like white, soft grey, or pale blue can create a spa-like vibe.
For more color inspiration throughout your home, check out the best living room colors to maintain harmony from room to room.
3. Add Wall-Mounted Fixtures

When square footage is tight, mounting fixtures like toilets and sinks directly on the wall can save precious inches. This not only frees up floor space but also gives a modern and streamlined appearance.
Just as wall-mounted TV units are popular in living room tv unit designs, the concept translates well into small bathroom remodeling.
4. Incorporate Built-In Shelving

Built-in shelves can turn wasted wall space into smart storage for toiletries, towels, or decorative elements. Consider recessed shelving inside the shower area to keep things organized without clutter.
This technique is similar to space-saving strategies used in small living room layouts, where every corner matters.
5. Choose a Glass Shower Door
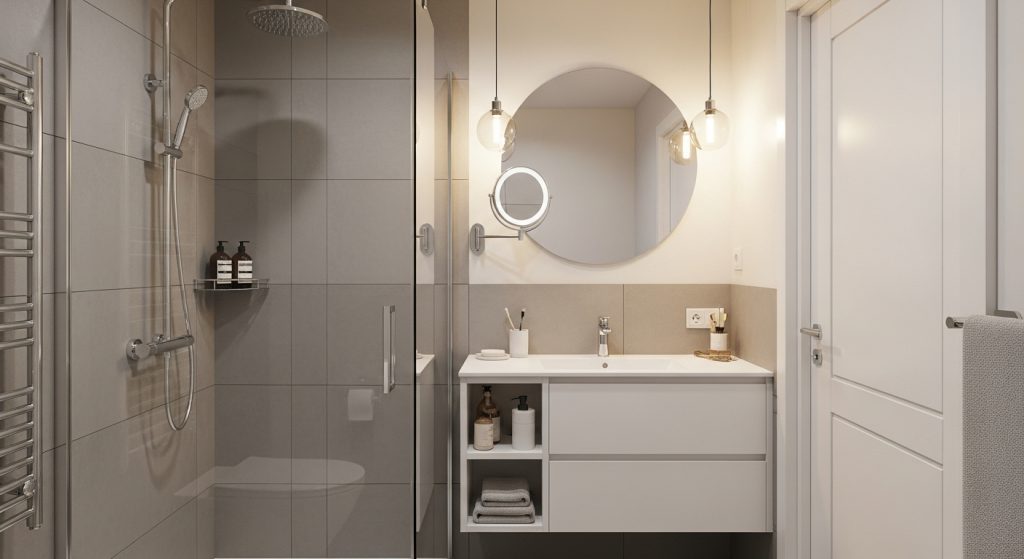
Ditch the shower curtain in favor of a frameless glass shower door. It opens up sightlines and gives the illusion of more space. Clear glass visually expands the room, unlike opaque barriers that make it feel closed off.
If you’re aiming for an open-concept look, see how this method compares with ideas from open-plan living room inspirations.
6. Opt for Large Tiles

Large tiles reduce grout lines, creating a seamless look that can visually expand your small bathroom. Choose neutral-toned tiles to maintain a cohesive and serene atmosphere.
Similarly, large flooring tiles can make your small bedroom design feel bigger and more cohesive.
7. Use Vertical Space Wisely
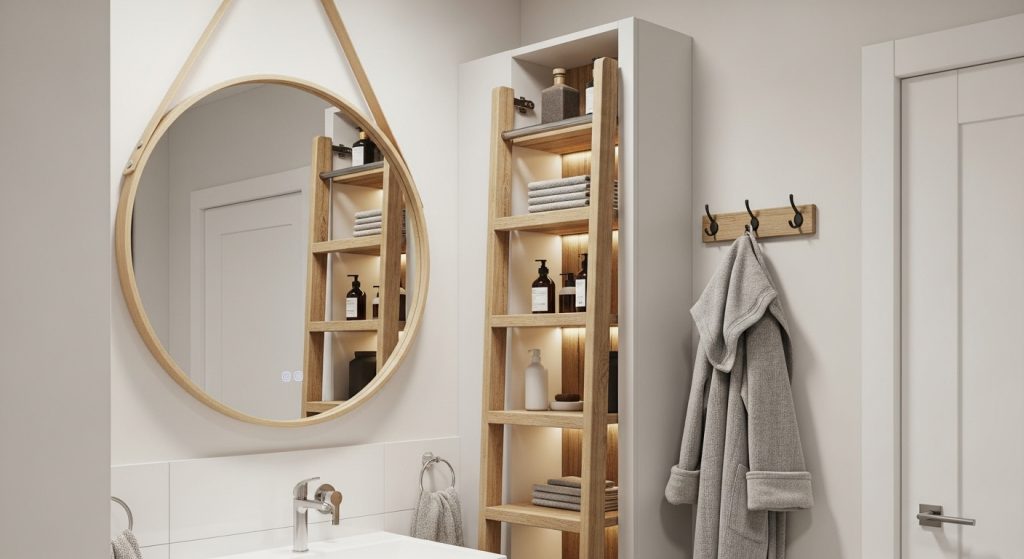
Tall storage cabinets, ladder shelves, and wall hooks help you utilize vertical real estate. A mirror that extends to the ceiling also enhances the illusion of height.
Vertical solutions are often used in small living room decor ideas to reduce clutter and keep floor areas clear.
8. Install a Pocket Door

Swinging doors take up precious square footage. Replacing your bathroom door with a sliding or pocket door can free up room for other essentials and improve traffic flow.
This concept echoes efficient use of space found in cozy living room layout ideas.
9. Incorporate Mirrors Strategically

Mirrors reflect light and make rooms feel larger. Use a large mirror above the vanity or consider mirrored cabinet doors for extra functionality.
For more on using mirrors creatively, check out our guide on living room wall decor ideas.
10. Add Texture with Materials

In small bathrooms, texture adds depth without overwhelming the space. Use materials like natural stone, wood, or matte tiles to add visual interest.
If you’re a fan of earthy or relaxed vibes, you might enjoy incorporating elements from boho living room decor into your bathroom remodel.
11. Install Open Shelving
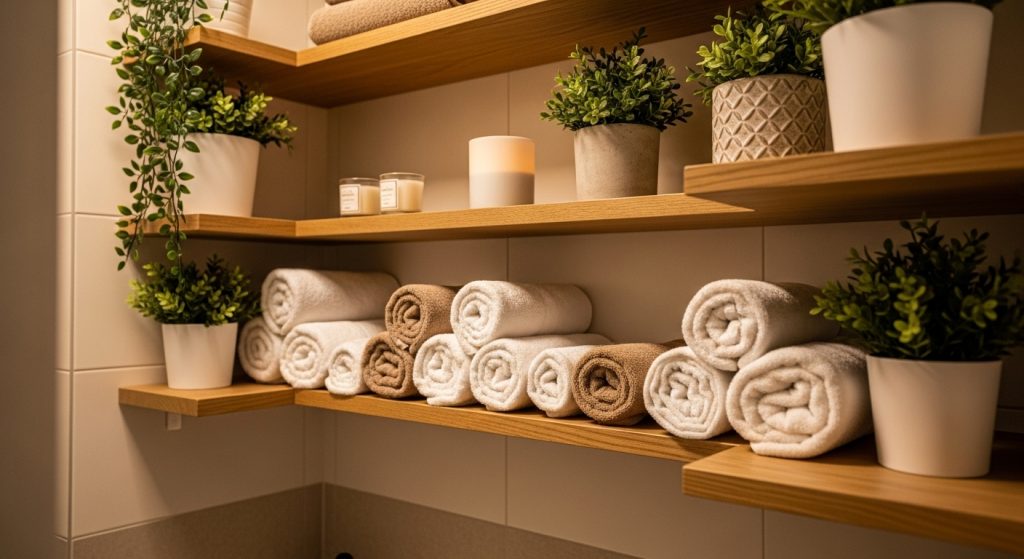
Open shelves keep items accessible and visually lighten the space. Store rolled towels, baskets, or small plants to add both function and charm.
The open shelf trend is also popular in living room decor styles, particularly when curating minimal but functional spaces.
12. Choose Compact Fixtures
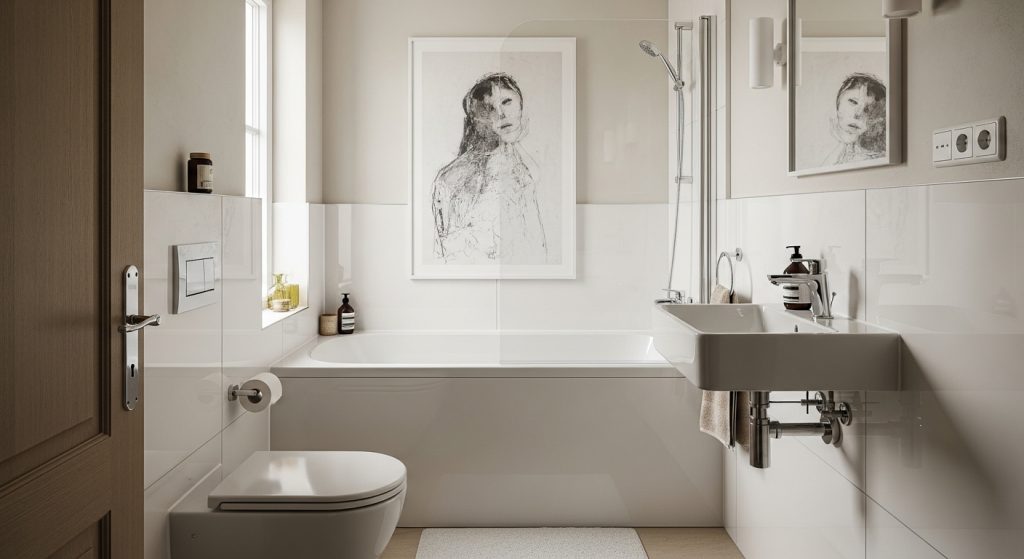
When square footage is limited, compact vanities, toilets, and tubs can save crucial space. Wall-hung or corner sinks are great alternatives for maximizing efficiency.
This mirrors the concept of furniture downsizing in small living room ideas with TV, where form follows function.
13. Use Multi-Functional Furniture
Look for dual-purpose elements like a vanity with hidden storage or a mirrored cabinet that also serves as lighting. These smart features enhance utility without crowding the room.
Incorporating multi-use furniture is also a trend in modern small living room ideas, helping create clean and functional spaces.
14. Play with Accent Walls
An accent wall in a small bathroom can add bold personality without overwhelming the space. Try using patterned wallpaper, contrasting tiles, or a pop of paint behind the vanity or toilet.
Accent walls are commonly used in living room color schemes to define areas and add flair.
15. Embrace Natural Light
If your bathroom has a window, maximize its impact. Use sheer curtains or frosted glass to maintain privacy while letting light in. Natural light makes small spaces feel bigger and more inviting.
For rooms that connect with nature and light, garden design ideas can help you extend this feeling beyond your bathroom.
Final Thoughts on Small Bathroom Remodel Success
A successful small bathroom remodel is all about thoughtful design, functional choices, and clever use of space. Whether you’re updating finishes, reconfiguring layouts, or just adding a few space-saving touches, each change can make a significant impact.
Looking to enhance more than just your bathroom? Explore complementary ideas for bedroom decor, small bedroom ideas, or give your entire home a cohesive refresh by browsing through our curated interior design living room resources.
With the right strategies, your small bathroom can become one of the most impressive rooms in your home.
You May Also Like:
